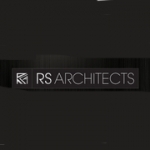
31 Kenerne Drive, Barnet, Hertfordshire, EN5 2NW (Show me directions) Show Map
020 844...Landline Landline 07803 2...Mobile Mobile
Monday to Friday: 09:00 to 17:30 , Saturday to Sunday: Closed
Cheque
Profile
Welcome
New Build
The director Rana Shad has designed new residential, commercial, rail and transport projects. The design concept of each project is developed to reach the goal of our clients. Advice is offered on the success of the project and a realistic programme and projected construction cost is provided.
Listed buildings
We have experience of grade I and II listed residential and commercial buildings in London. The design process is carefully planned to minimise unforeseen damage to our heritage.
Conservation areas
Our expertise in conservation areas encompasses Greater London. Attention to details of this type of architecture is an essential part of our service.
Refurbishments
An enormous amount of attention is given to each project to retain the original characteristics whilst introducing contemporary new design. The presence of day light is maximised in each space to achieve pleasurable spaces and to reduce the use of energy.
Conversions
We convert buildings with maximum amounts of day light and spacious rooms, yet economical. Our aim is to achieve a seamless completed project and provide comfort for daily activities.
Extensions
We design extensions to be seamless with the original building. Economical solutions are advised for each individual project.
Building Surveys
Advice is provided to our clients on the condition of the building and nature of the work required. This can be at pre-purchase stage.
Planning Consent
We provide an aesthetical, realistic and economical solution for each individual project. Our clients are provided with a detailed programme and construction budget.
Building regulation applications
The extensive technical experience of our firm makes this stage rather enjoyable. Details are considered carefully to comply with statutory requirements as well as providing a low energy building. Health and safety is seriously designed and executed. We also offer design risk assessment. Fire and acoustic regulations are complied with and costs are calculated to provide a realistic construction process.
Interior design
Detail design enhances the space and increases the value of the project. An appropriate design solution is provided for each type of project to maximise the visual effect and provide a pleasurable experience for the occupants of the building.
Project Management
We offer and deliver a project management service. Stage by stage detailed programmes and details are submitted to our clients on a weekly basis. The aim of this process is to reduce the construction cost and minimise unforeseen issues on site. We believe that this process reduces total construction cost.